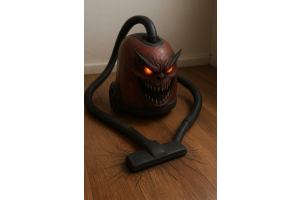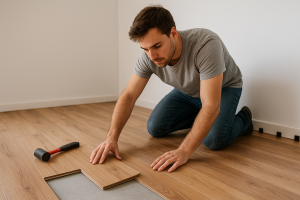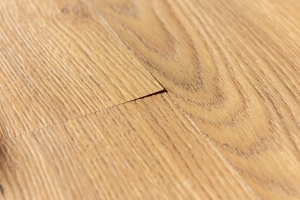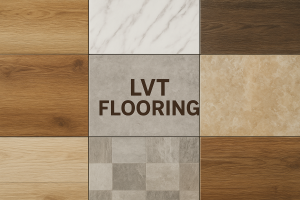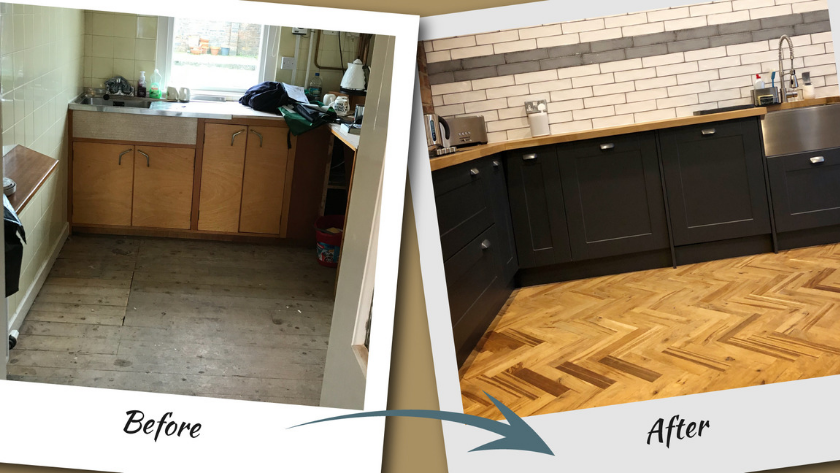
Embarking on a home renovation project is no simple task. There’s a lot to consider when building the home of your dreams, and the process was no different for our customers, James and Steph. We caught up with the couple, who are based in south-west Scotland, to find out more about their home improvements.
Why did you decide to take on this renovation project?
We both love Prestwick, South Ayrshire as a town. James originally grew up in Prestwick and Steph from Mossblown (a village just outside of Ayr). Steph and I bought our first home in Mossblown around seven years ago, it was a new build home in a new development. We loved our house but the plan was always to move back to Prestwick. Prestwick is a wonderful seaside town with loads of local independent shops, nice restaurants and bars. It also has great transport links, Glasgow (45 minutes by train) and also a small airport with flights to and from Europe. Steph also owns two businesses on Prestwick Main Street, therefore we just knew Prestwick was going to be our long-term base.
 Prestwick Promenade
Prestwick PromenadeWe viewed the house we purchased around four times and, to be honest, we fell in love the first time we viewed it. The reason for the additional visits was to try and understand that if we purchased what would we do with it. This allowed us to start planning ahead. My Uncle / Cousin are both architects and they visited with us to give us some initial ideas. The house itself is a 1950 three Bedroom Semi-detached house around three streets back from the beach front and front facing views over to the Isle of Arran. Within walking distance we have the beach, local schools, grocery stores and Prestwick Main Street.
We knew the house required work and we were both really excited about the project. We were also fortunate to have the ability to stay with Steph’s mum while we renovated.
What was your design inspiration for your renovation? Did you take style advice from anywhere in particular?
We took a lot of design inspiration from a lot of House Instagram Pages, Pinterest as well as styles from new bars and restaurants. Our Architect (Uncle and Cousin) designed our extension. The rear extension features bifold doors, four Roof Light Windows and a large pane of glass – this area backs on to our kitchen area, so now we have an open plan, living / kitchen area.
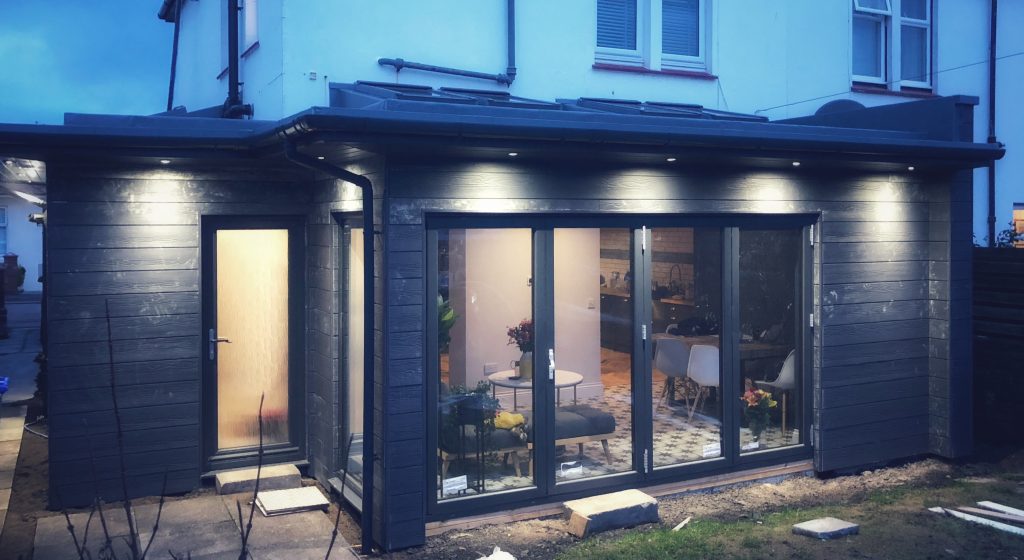 James and Steph's Extension
James and Steph's ExtensionWe also added a side extension to accommodate an extended hall to create additional light as well as providing access to a new downstairs shower room. A utility room also forms part of the side extension and access is via the back of the house from the kitchen area.
How long did the renovation take? Is it still ongoing?
Our plan was to move into the house within 12 months. In total we took 15 months (we moved in one week before Christmas 2018).
Throughout this 15 months we completed the full renovation of the existing house. This included: a full rewire, re-plumbing, replacing and relocating all radiators and boiler, new bathroom and all walls re-plastered. We also made some structural changes which included removing internal walls (supported by beams) to form stage one of the open plan kitchen area.
View this post on Instagram
Our extension started in July and is more or less completed. Although we have moved into the house we still have big plans which include, driveway monoblocked, garden landscaped, the downstairs shower room is still to be completed and long term we plan to renovate the loft which will feature an additional bedroom.
What were the biggest challenges you had to overcome during the project?
When we purchased the house it featured a garage and sunroom which were both attached to the side of the house. Our architect’s drawings featured the new side extension, so we decided to knockdown the garage and sunroom. To help keep costs down we decided to take down the garage and sunroom ourselves. We did this with a lot of help from family, however, we completely underestimated how hard it would be to knock down and remove all the rubble.
I thought it would around two days but in total it probably took around seven days. We were under time pressure as it had to be completed before the builders were starting the extension. Also throughout the process we were trying our best not to knock down the boundary wall between our house and the house next to ours. We got there in the end, but it took a lot of time and effort.
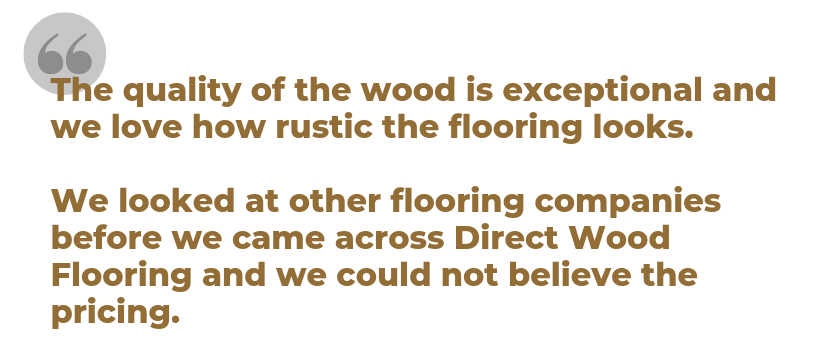
What made you choose herringbone flooring? Did you fit it yourself?
We wanted to keep a lot of the house as traditional as possible and we just knew the Herringbone flooring would look fantastic. We considered keeping the original wooden flooring but then we wanted to insulate the house further by putting the new wooden flooring down on top. The Direct Wood Flooring is fantastic, the quality of the wood is exceptional and we love how rustic the flooring looks. We looked at other flooring companies before we came across Direct Wood Flooring and we could not believe the pricing. The service and value for money is second to none. The quality of the flooring will last a life time.
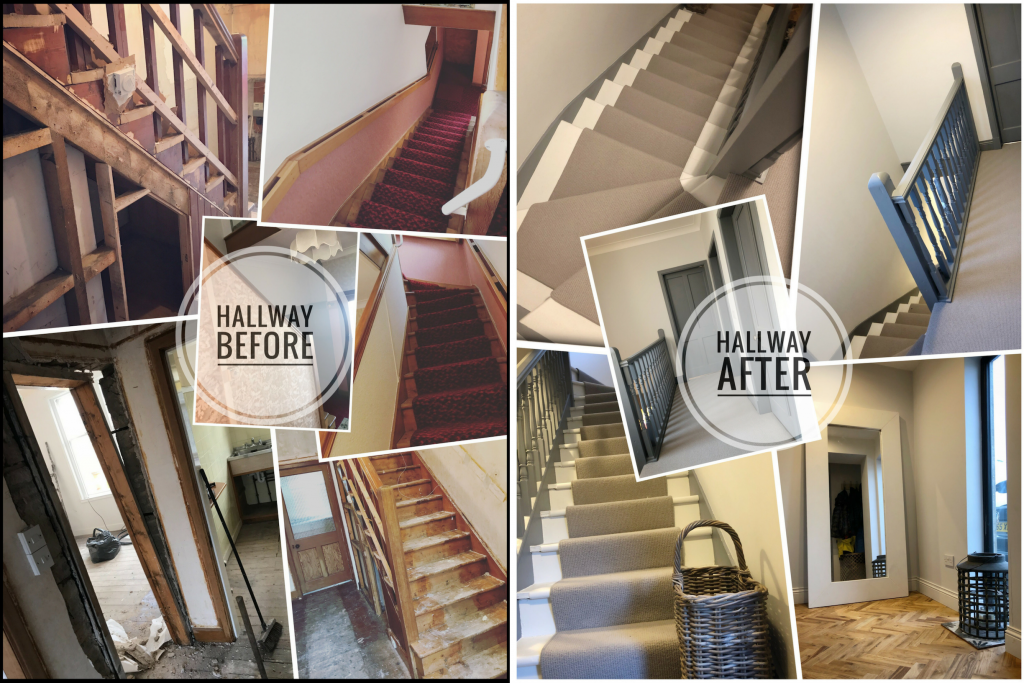
A local joining firm installed the flooring throughout our front living room, downstairs hall and kitchen area. We love how the patterned Herringbone flows throughout each room. We then gave the flooring a light sand and then sealed it with two coats of a Matt / Clear sealer.
Which part of your home is most popular?
We absolutely love all aspects of our house. We're so glad we decided to put the Direct wood flooring down in more areas (initially we thought about only doing the hall and front living room). We are enjoying living in the back area of the house in the extended open plan kitchen / living area.
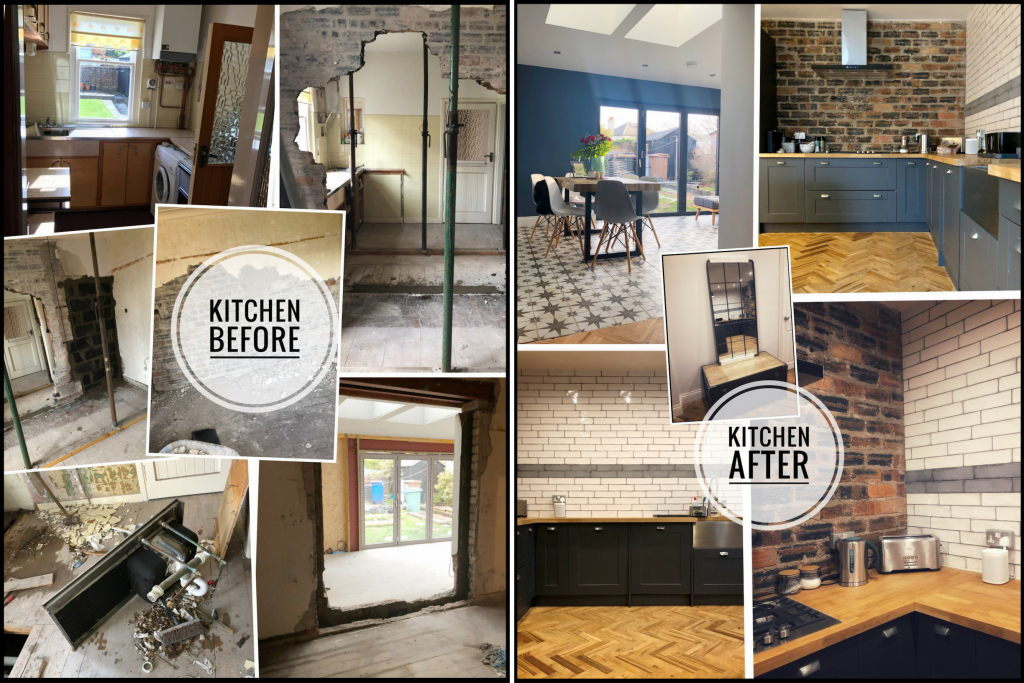
Our visitors are loving the flooring (most have not seen Parquet / Herringbone wooden flooring), the kitchen and the original brick wall in the kitchen area. We wanted our kitchen to feel stripped back and a little different – we wanted it to have a laid back café feel to it. The kitchen features rustic metro tiles, wooden worktop, quartz island worktop, stainless steel Belfast sink, exposed industrial style sockets / conduit as well as a bean to cup espresso coffee machine.
Do you have any advice for people who are about to embark on a renovation project of their own?
If I was to give anyone any advice it would be “just go for it”. This is your opportunity to have your house the way you want it. Focus on your vision and constantly keep that in mind. You will have times and days when you think “why are we doing this” but it will all be worth it. Believe me, it does not take long for things to come together. But most of all have fun along the way!
What are your favourite new features in your home?
- Wood Burning Stove that we installed in our front living room.
- Bi Fold Doors
- Our Extension External Cladding finished in slate grey
- Our rear / side extension spot lights
- And of course our new wooden flooring
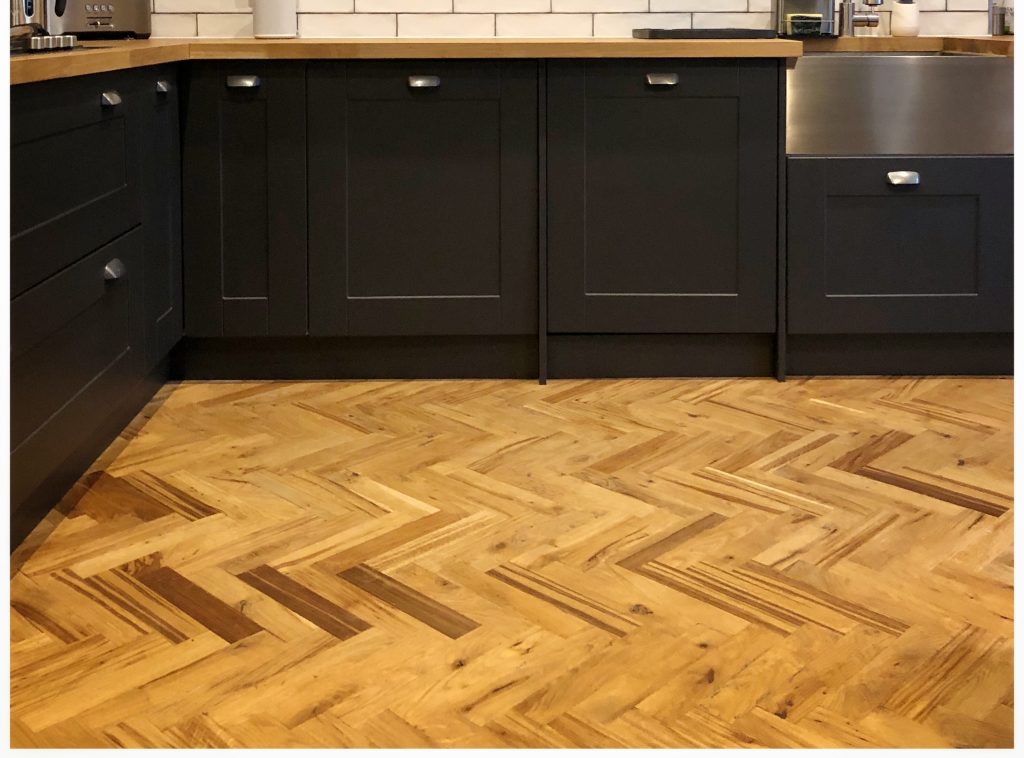 James & Steph used our Unfinished Parquet Oak throughout their ground floor
James & Steph used our Unfinished Parquet Oak throughout their ground floorIs there anything you would have done differently? What mistakes, if any, have you learned from during the process?
- For some materials such as paint and plywood I would have shopped around a little more
- Try and keep tradesmen to a minimum as it is easier to project manage. For example our Electrical work, plumbing and gas / boiler work was all carried out by the same person. Whereas initially there were three different people which made it difficult to manage.
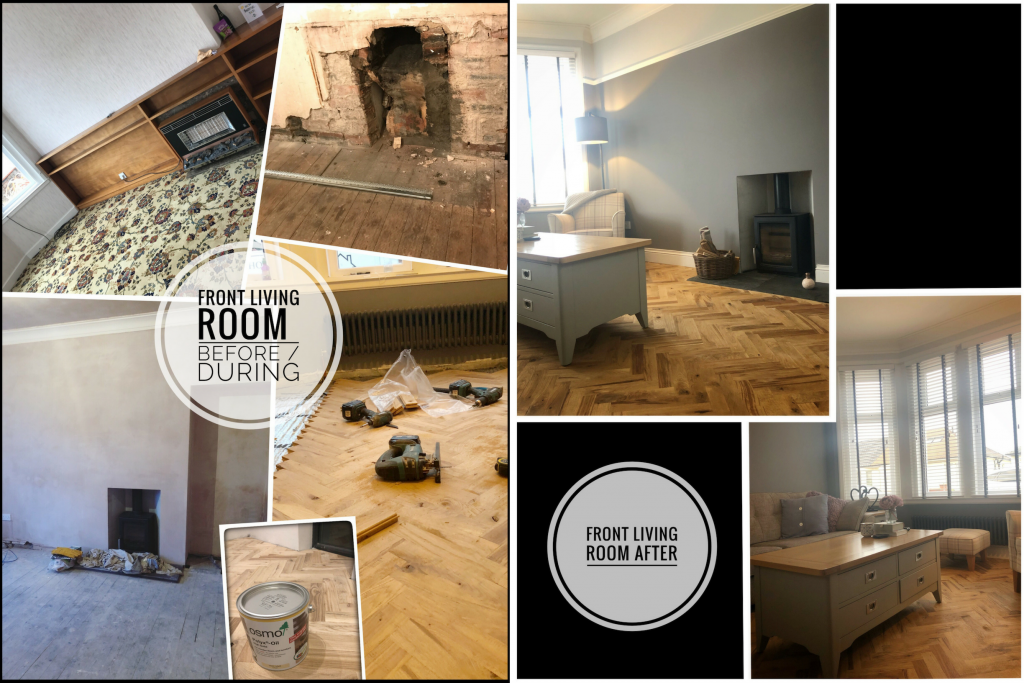
Finally, can you describe your experience with Direct Wood Flooring?
As mentioned previously Direct Wood Flooring were exceptional to deal with. Their service was first class and there were no issues with deliveries. The quality and value for money of the product was the best I have seen. I shopped various different companies / suppliers to find wooden flooring and nothing could compare to Direct Wood Flooring. I would recommend them to anyone and I will continue to use in the future.
Where can we keep up with your future renovations?
Please follow our Renovation Journey on Instagram. We appreciate each and every one of our followers. Thanks, James, Steph & Joshua.
You can order free samples of the herringbone oak James & Steph used in their renovation today. Or, if you'd like to speak to a member of our sales team, contact [email protected] or call 03308 088777. If you'd like to view larger samples and prefer to shop in person, find a Direct Wood Flooring near you on our stores page.









